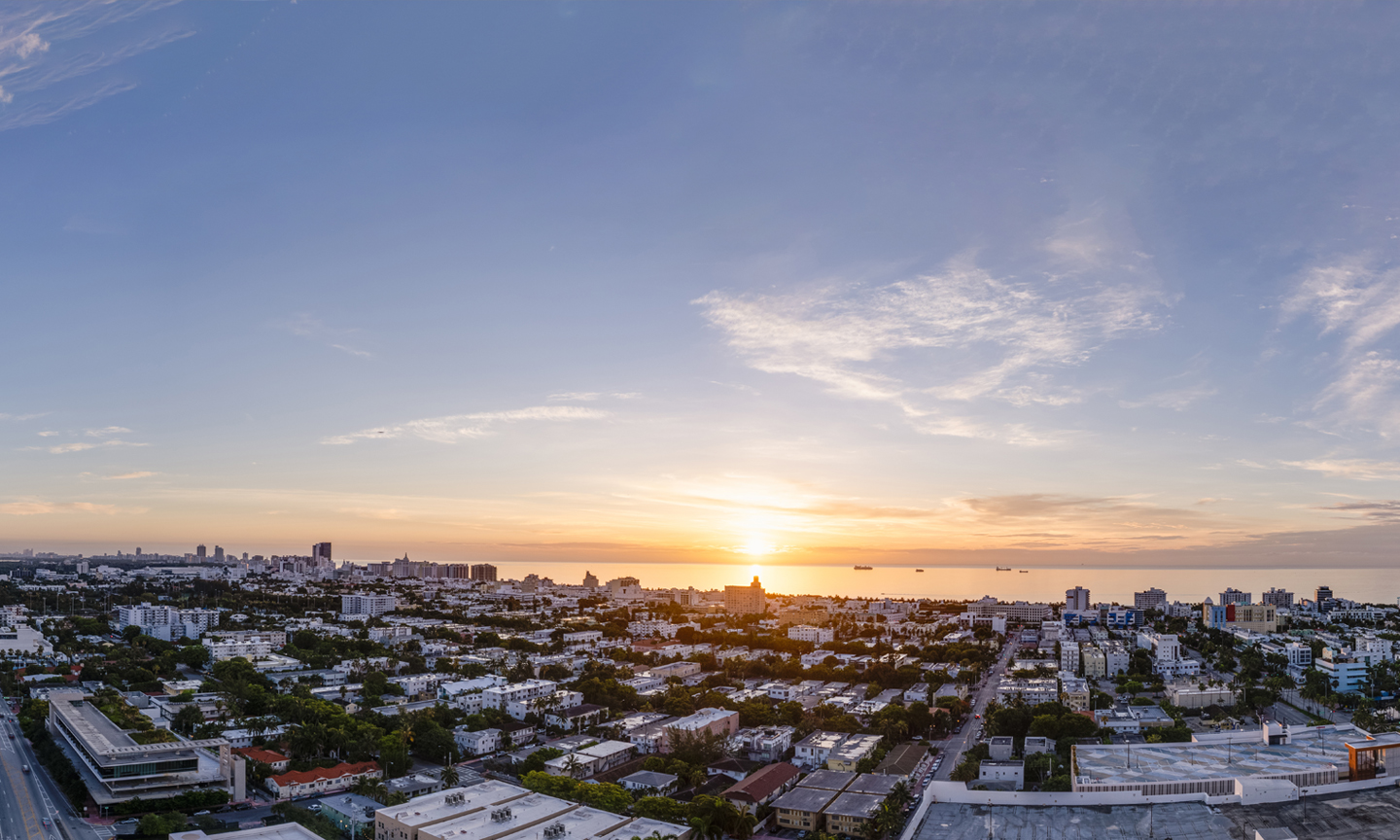Legal
TCH 500 Alton LLC operates the website found at www.fivepark.com. Our privacy policy describes the kinds of information we may gather when you visit the website, how we use and disclose your information, and how we manage and protect any information that you provide when you use this website.
If you continue to browse and use this website, you are agreeing to comply with and be bound by the following Privacy Policy, which together with our Terms and Conditions, govern the relationship between TCH 500 Alton LLC (“FivePark”) and you in relation to your use of this website. Please note that the use of this website (www.fivepark.com) constitutes your acceptance of this Privacy Policy. Our Privacy Policy does not apply to websites maintained by other companies or organizations to which we may link. We are not responsible for the actions and privacy policies of third-party websites.
The term “FivePark” or “us” or “we” refers to the owner of this website whose address is 600 ALTON ROAD MIAMI BEACH, FL 33139. The term “you” refers to the user or viewer of this website. We reserve the right to update or modify this Privacy Policy at any time without prior notice. You are bound by such revisions and therefore should periodically visit this page to review the then-current Privacy Policy.
This policy is effective from July 15, 2024.
What we collect
Personal information you voluntarily supply when you subscribe, or provide your email address which may include, your contact information/name, organization and/or job title.
- Contact information including, mailing address, phone number and email address.
- Demographic information such as postcode, preferences and interests.
- Domain name and IP address of your computer.
- Tracking information collected as you navigate our website.
What we do with the information we gather
We require this information to understand your needs in order to provide you with a better service, and in particular for the following reasons:
- Internal record keeping.
- We may use the information to customize our products and services according to your interests.
- We may periodically send promotional emails about new products, special offers or other information which we think you may find interesting using the email address which you have provided.
- We may also use your information to contact you for market research purposes; contact you by email, phone, or mail.
- In the aggregate with other information in such a way so that your identity cannot reasonably be determined (for example, statistical compilations).
- As required by law, for example, in response to a subpoena or search warrant.
- As necessary to enforce the Terms and Conditions.
- As necessary to protect the rights, safety or property of FivePark, its users, or others; this may include (for example), exchanging information with other organizations for fraud protection and/or risk reduction.
Security
We are committed to ensuring that your information is secure. In order to prevent unauthorized access or disclosure, we have put in place suitable physical, electronic and managerial procedures to safeguard and secure the information we collect online.
Cookies and other technologies
As is standard practice, FivePark uses “cookies” and other technologies for legitimate interest to recognize you and to help us understand which parts of our website are most popular, where our visitors are going and how much time they spend there. A cookie is a small file which asks permission to be placed on your computer's hard drive. Once you agree, the file is added and the cookie helps analyze web traffic or lets you know when you visit a particular site. Cookies allow web applications to respond to you as an individual. The web application can tailor its operations to your needs, likes and dislikes by gathering and remembering information about your preferences.
We use traffic log cookies to identify which pages are being used. This helps us analyze data about web page traffic and improve our website in order to tailor it to customer needs. We only use this information for statistical analysis purposes. A cookie in no way gives us access to your computer or any information about you, other than the data you choose to share with us.
You can choose to accept or decline cookies. Most web browsers automatically accept cookies, but you can usually modify your browser setting to decline cookies if you prefer. This may prevent you from taking full advantage of the website.
Controlling your personal information
We will not sell, distribute or lease your personal information to third parties unless we have your permission or are required by law to do so.
We partner with and use third-party service providers to provide site metrics and other analytics services. These third parties can use cookies, web beacons, and other technologies to collect information, such as your IP address, identifiers associated with your device, other applications on your device, the browsers you use to access our webpages, webpages viewed, time spent on webpages, links clicked, and conversion information (e.g., transactions entered into). This information can be used by third-party service providers on behalf of FivePark to analyze and track usage of our website to determine the popularity of certain content, and better understand how you use our website. The third-party service providers that we engage are bound by confidentiality obligations and other restrictions with respect to their use and collection of your information.
This Privacy Notice does not apply to, and we are not responsible for, third-party cookies, web beacons, or other tracking technologies, which are covered by such third parties’ privacy policies. For more information, we encourage you to check the privacy policies of these third parties to learn about their privacy practices. For more information about targeted advertising specifically, please visit https://www.aboutads.info/choices
Examples of our third-party service providers that we use to process your data, to help deliver our webpages, to connect to our products and services:
Google Analytics, Google Ads, Meta, Intercom, Spark.Re and Infinity.co.
Google Analytics: To learn more about how Google processes your data, please visit https://www.google.com/policies/privacy/. To opt out of Google Analytics please visit https://tools.google.com/dlpage/gaoptout.
Google Ads: To learn more about how Google Ads uses your data, please visit: https://policies.google.com/technologies/ads?hl=en-US.
Meta: To learn more about how Meta uses your data please visit https://www.facebook.com/help/325807937506242/ or log on to your Meta account and access your settings. To understand more about Meta advertising please see here https://www.facebook.com/about/ads.
Intercom: To learn more about how Intercom uses your data, please visit: https://www.intercom.com/legal/privacy
Spark.Re: To learn more about how Spark.Re uses your data please visit:
https://www.spark.re/privacy/
Privacy Policy
The Developer may use third-party service providers to provide site metrics and other analytics services. These third parties can use cookies, web beacons, and other technologies to collect information, such as your IP address, identifiers associated with your device, other applications on your device, the browsers you use to access our services, webpages viewed, time spent on webpages, links clicked, and conversion information (e.g., transactions entered into). This information can be used by you and third-party service providers on your behalf to analyze and track usage of our services, determine the popularity of certain content, and better understand how you use our services. The third-party service providers that we engage are bound by confidentiality obligations and other restrictions with respect to their use and collection of your information.
This Privacy Notice does not apply to, and we are not responsible for, third-party cookies, web beacons, or other tracking technologies, which are covered by such third parties’ privacy policies. For more information, we encourage you to check the privacy policies of these third parties to learn about their privacy practices. For more information about targeted advertising specifically, please visit http://www.aboutads.info/choices.
Examples of our third-party service providers to help deliver our Services or to connect to our Services include:
Google Analytics: We use Google Analytics to understand how our services perform and how you use them. To learn more about how Google processes your data, please visit https://www.google.com/policies/privacy/. To opt out of Google Analytics please visit https://tools.google.com/dlpage/gaoptout.
Google Ads: We use Google Ads to advertise and remarket our services. To learn more about how Google Ads uses your data, please visit: https://policies.google.com/technologies/ads?hl=en-US
Facebook: We use Facebook to advertise and market our services. To learn more about how Facebook uses your data please visit https://www.facebook.com/help/325807937506242/ or log on to your Facebook account and access your settings. To understand more about Facebook advertising please see here https://www.facebook.com/about/ads.
These third party service providers make use of cookies to implement their services
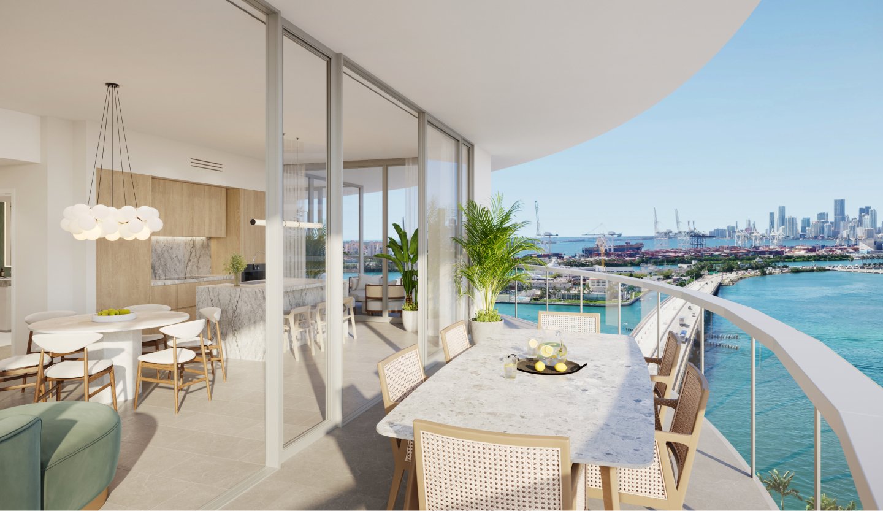
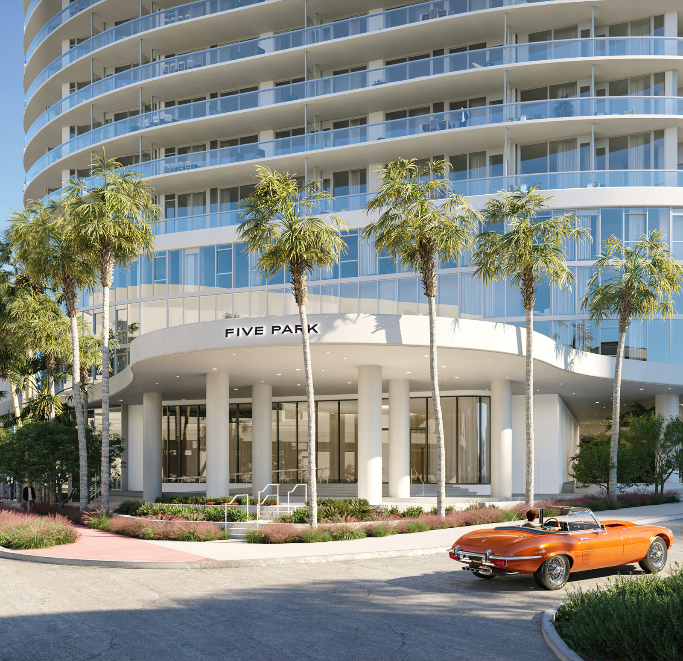
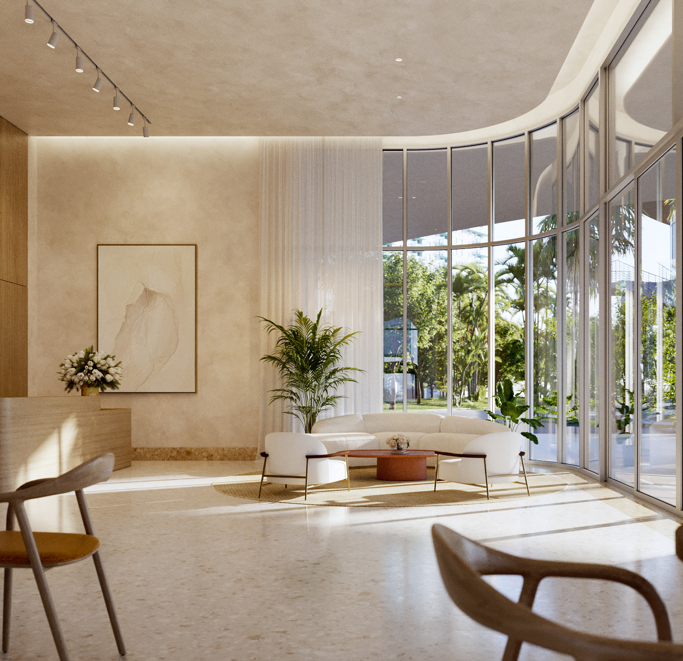
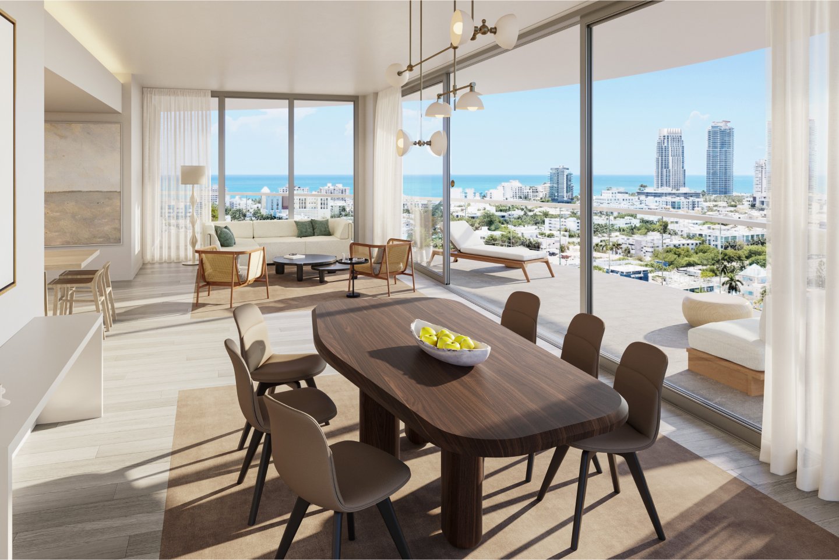
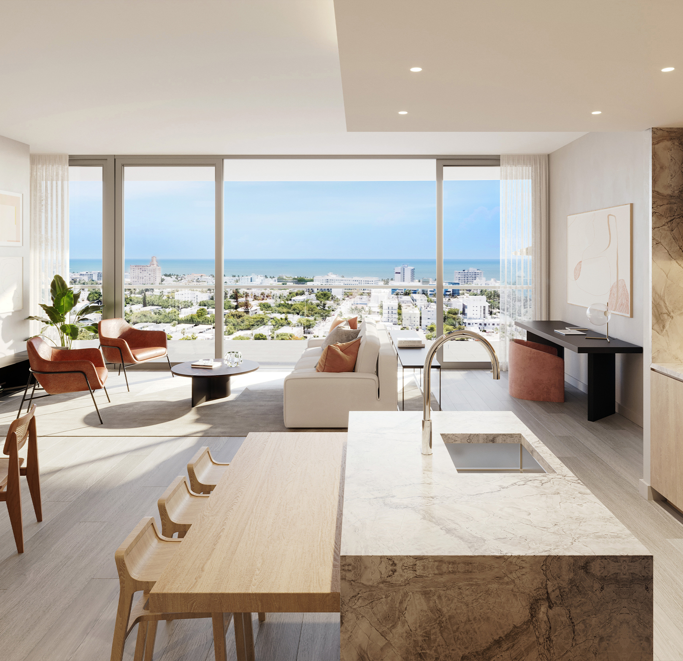
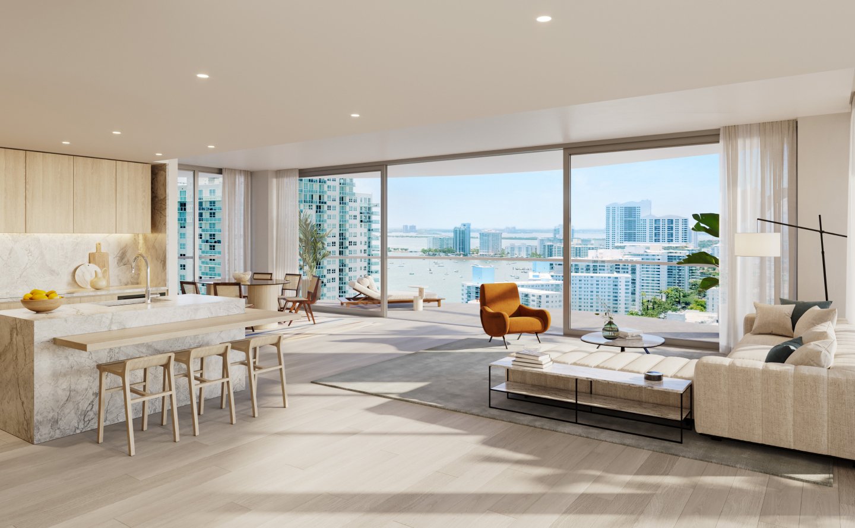
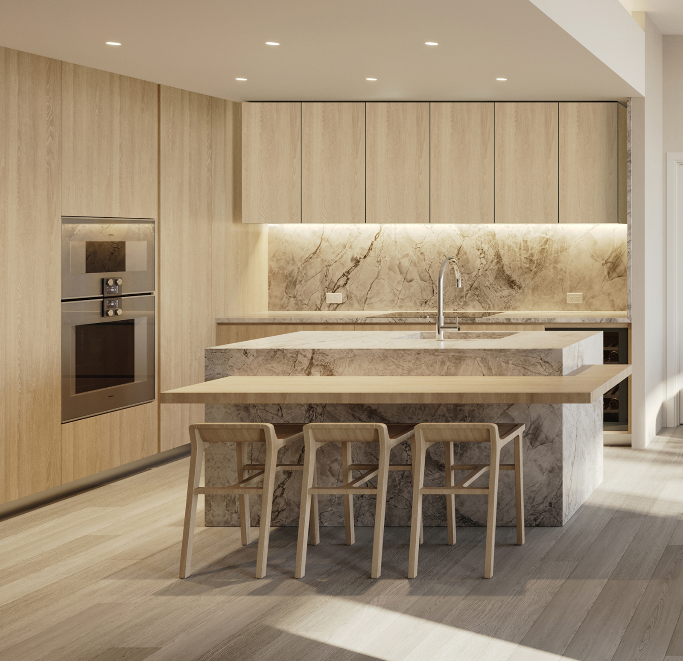
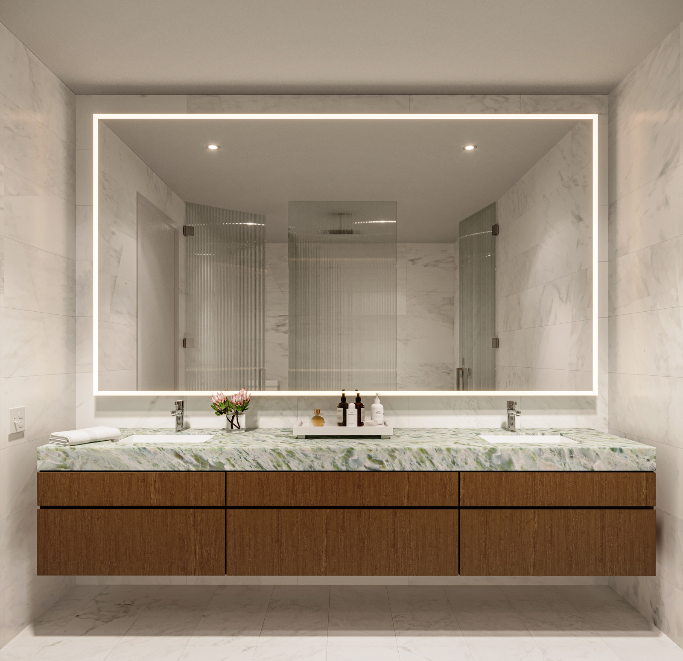
.jpg)
